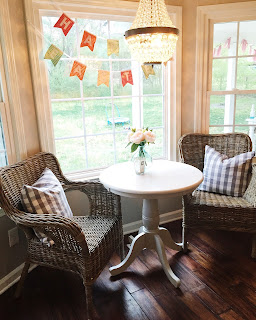We are finally moved back into our house after a CRAZY renovation experience. Let's just say that if you asked me if I'd recommend our contractor, I'd say (to quote Meghan Trainor) "My name is NO".
But they're finally out and we are enjoying being settled back into our little white house. I wanted to share a few before pictures of what the house looked like when we originally bought it in April, 2009 followed by the most current updates we've made this year.
The goal all along with the renovation has been to return this house to it's probably never realized before glory. It's technically a cape cod style but what I loved about it from the first time I laid eyes on it is that it has kind of a farmhouse feel. It also has some traditional elements so I suppose the best way to describe her would be an eclectic hybrid... or just confused. We'll go with hybrid.
To get us started, just in case you've never seen the exterior of our "1980's traditional cape cod farmhouse" stunner...
 |
| Our House |
 |
| Kitchen BEFORE |
 |
Kitchen AFTER
We used Benjamin Moore White Dove on the cabinets and went with a grey and white quartzite countertop. We changed the entire layout of the kitchen to make it more funtional. Moving the sink to the new bar gives me the ability to watch the girls outside thru the bay window while I'm making dinner. Love it. Most of the finishes in the kitchen are polished chrome. I wasn't exactly sure how I was going to feel about this look but I LOVE. IT. Elegant without being stuffy. |
 |
| Dreams do come true... in the form of big ol sinks and chrome faucets. |
 |
| Sweet little bar area where the girls eat breakfast every morning. |
 |
We got rid of our microwave because we prefer the old fashioned way of heating our food. Seeing how this mini mantel came together just confirms that we made the right call. Sorry, convenience lovers!
|
 |
The breakfast room before.
|
 |
Breakfast room AFTER.
I prefer to call this the breakfast nook. Sounds so much cozier. Plus, the word "room" is far to generous for this tiny little space. It's my favorite place to sit and talk with Matt in the morning before the girls get up. It's also my current work area while my custom desk is being built in the den (stay tuned!). We added a new light fixture and furniture but that's all it took to update this little space.
|
 |
Dining Room BEFORE
|
 |
Dining Room AFTER
New paint color, new flooring, farmhouse table, buffet complete with a Magnolia wreath because #joanna
We LOVE eating in this space. This Horchow chandelier was a splurge that I saved up for but it was worth every. penny. Love it so much!
|
 |
Stairs BEFORE and AFTER
We had the old carpet ripped out and added stained stair treads to match the hardwoods.
I have some fun ideas of other visual interest to add to the stairs but that's another naptime for another day. |
 |
| My dad also built these awesome built ins with a bench and hooks. I'm always amazed at how we can take an idea of mine and turn it into a reality! |
 |
| Den BEFORE |
 |
Den AFTER
My dad built these beautiful built ins around the existing fire place and I love the way they turned out. Now we have tons of storage underneath the built ins for DVD's, games, Etc. |
 |
Don't mind the Bible verse sign I hadn't hung yet when this picture was taken
OR the ironing board. Yeesh. |
 |
| We went with this Jute rug from Target because not only do I love the look but it's also super durable. |
That's it for now! We still have lots of projects coming up that I can't wait to share. That's the beauty and curse of buying an old fixer upper. We have put a lot of blood, sweat, and tears into this house, but it's been well worth it to see it slowly transform into OUR home.
Thanks for stopping by!
Laura




